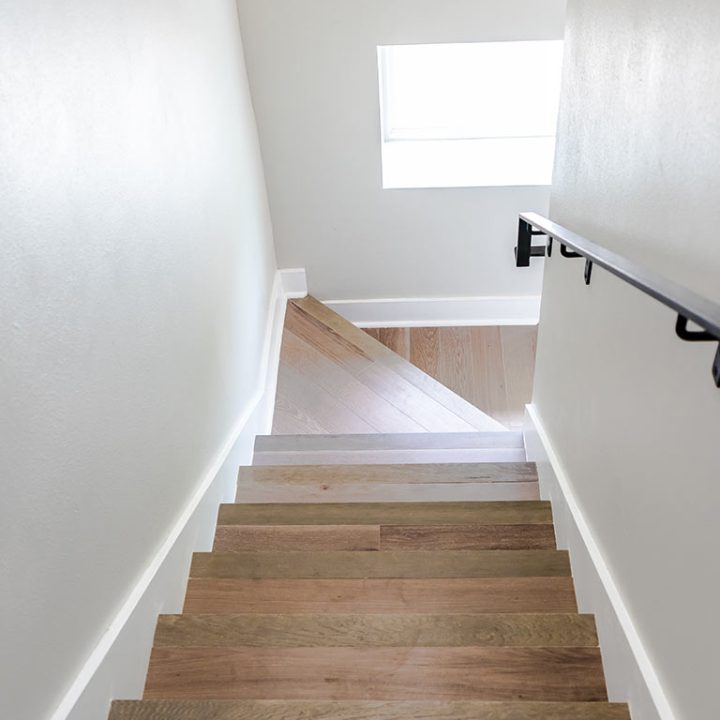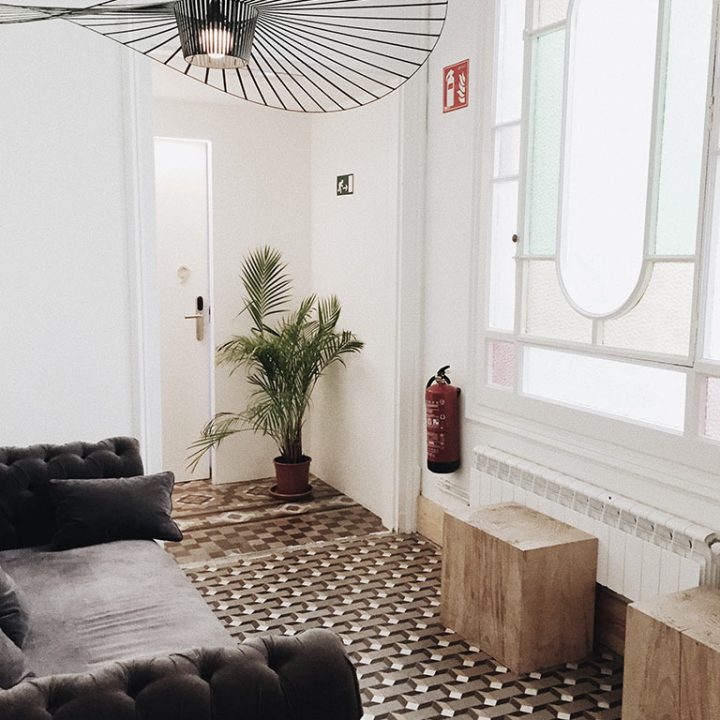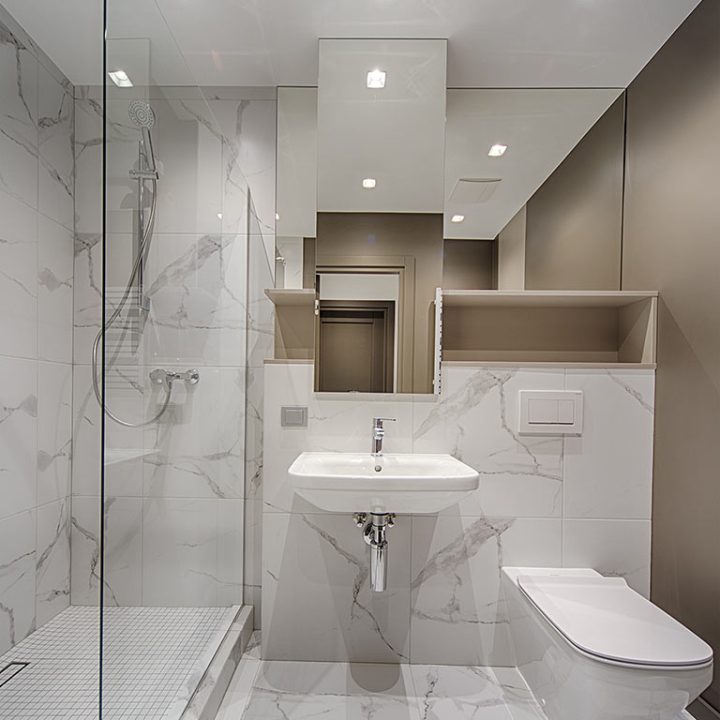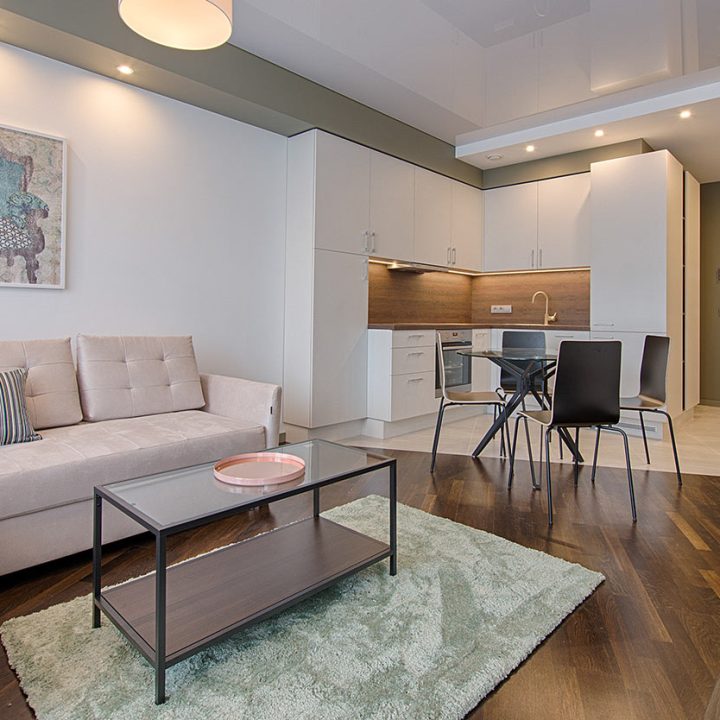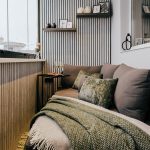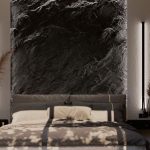© 2023 Construction Art Design | All rights reserved
Object data
[30m2]
Living room
[22m2]
Bathroom
[28m2]
Workspace
[15m2]
Kitchen
Result
The comprehensive renovation of the apartment is completed. Here are the details about the final result:
-
Walls and ceiling:
- The walls and ceiling were plastered and leveled.
- Old wallpaper was removed, the surface was prepared, and the walls received a new finish.
- The ceiling was leveled and painted in the chosen color.
-
Floor:
- The old floor covering was removed.
- The floor was leveled, and a new laminate floor was installed.
-
Windows and doors:
- The old windows and doors were removed and replaced with new ones.
- New window frames and door casings were installed.
-
Plumbing works:
- The old plumbing was completely replaced with new.
- New faucets, sinks, toilets, and shower cabins were installed.
-
Electrical works:
- The old electrical wiring was replaced with new.
- New sockets, switches, and light fixtures were installed.
-
Kitchen and bathroom:
- The old furniture and sanitary ware were dismantled.
- New kitchen furniture and sanitary ware were installed.
- In the bathroom, new ceramic tiles were installed, along with a new shower cabin and toilet.
-
Finishing works:
- Final finishing of the walls and ceiling - painting in the chosen color.
- The floor was finished with laminate flooring.
- New windows and doors were coated with varnish or painted in the chosen color.
-
All necessary tests and checks of the systems were conducted.
Its new residents can enjoy it to the fullest.


